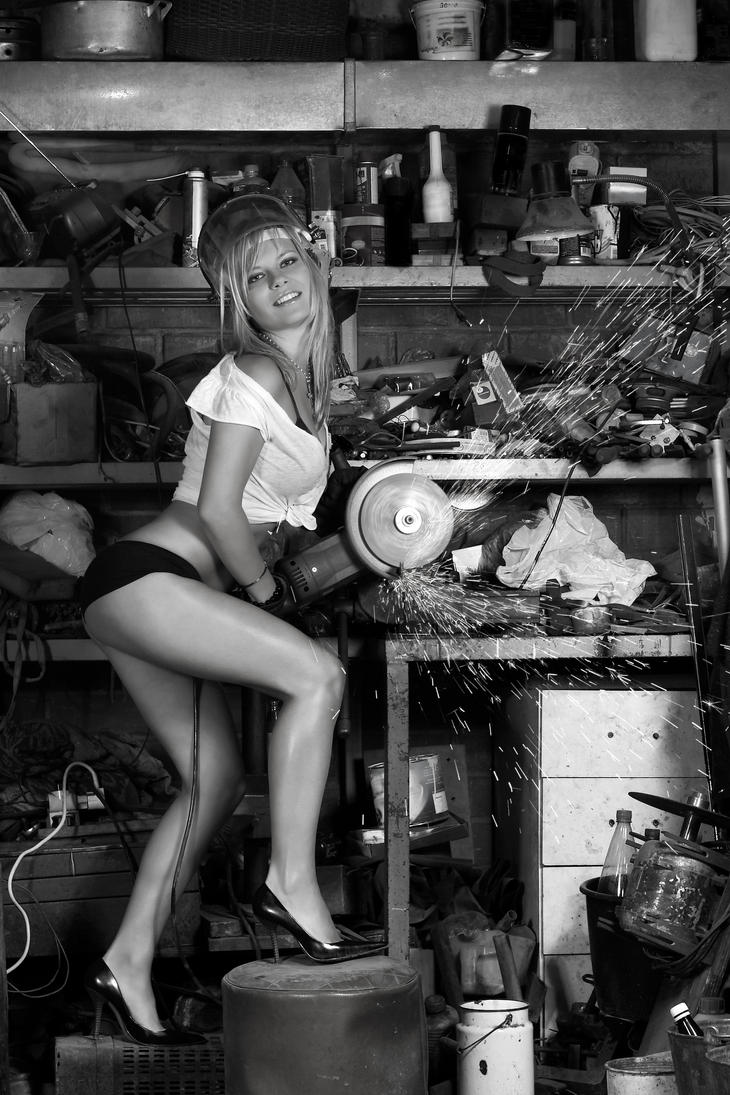SomeGuy
Hobbyist
I have zero buildable area left on my tiny 1/8 acre suburb lot. I'm working out of an 18x20+6x12 (gave up a mud room when building to have more garage space) attached garage that I park two small SUV's in nightly. I manage though, I have a lathe and mill and large bench and 56" tool box and sink and it's heated and well lit and has an in floor scissor lift and everything I could have done with this size garage....but I still want probably a 30x40 or so shop.
I'm going to also finish the basement soon (er or later) and rather than an extra bedroom going to do a small clean workshop...for computers, electronics, tinkering, and especially storage for things like mitre saws and whatnot.
I'm going to also finish the basement soon (er or later) and rather than an extra bedroom going to do a small clean workshop...for computers, electronics, tinkering, and especially storage for things like mitre saws and whatnot.



