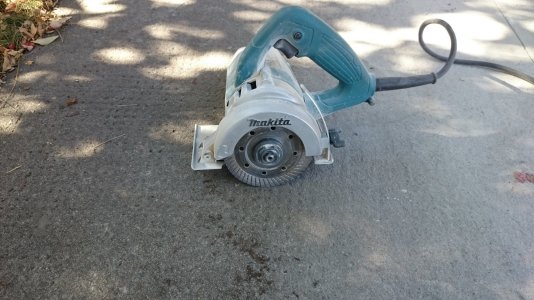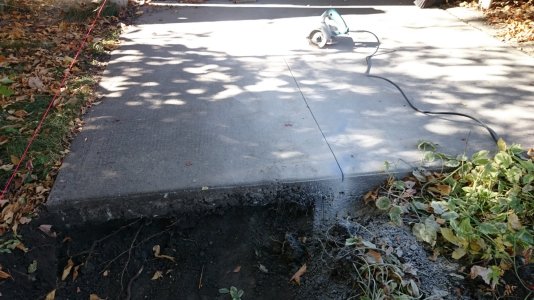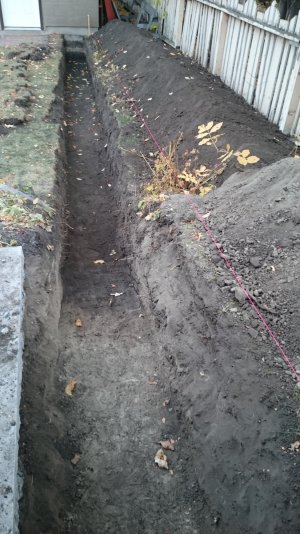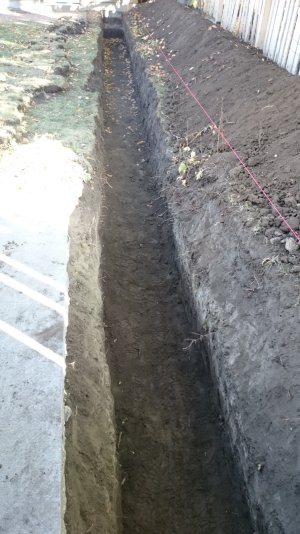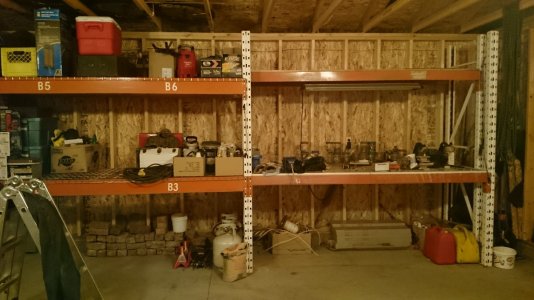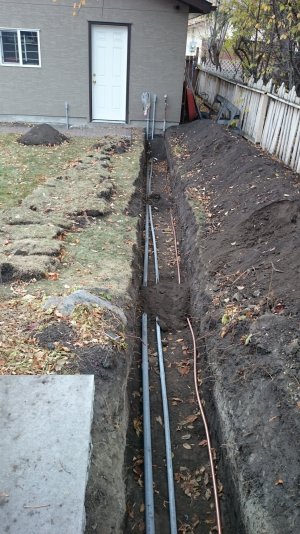Just an update for you gents.
🙂
First estimator came back with a $7200 for gas and electrical. He set up an appointment with an electrical inspector to talk about the line clearance in the alley.
In post number 19 I said...
"Moving the mast to the other end of the garage with a 90mm mast on the peak solves the 5.5M height requirement, but they prefer that you do not run the cable over the roof line and if you do, the cable must be a minimum 1 meter above the roof line. (Well that doesn't work well with a maximum mast height of 900mm. )"
The inspector said that part of the code means they prefer you do not run the cables over the peak of the roof and if you do then you need a clearance of 1m from the peak of the roof to the cable. This allows me to use my plan of moving the mast farther from the alley to meet the clearance requirements. (Hope this might help someone else down the line)
With the lower estimate I decided I might as well put the furnace in at the same time. Did a lot of reading and I think I'll be installing a Reznor. My garage has 8'6" walls. Just not high enough for the radiant to maintain all the required clearances. (When moving things/vehicles around and such) Also in my research I read that the radiant energy can cause your skin to age faster and may be harmful to your eyes.
I thought I was done digging my trench.
View attachment 17612
My back yard is lower then the slab around the house. I followed the grade and kept my trench at 20" deep. This would be find if you bury a cable in the ground. The electrician would prefer to put the cable in a conduit. You are only allowed two 90 degree bends in the conduit. So this means the trench must be the same depth from house to garage. Tomorrow I need to dig a 7 foot section down another 20-24".
I know the horizontal exhaust is more expensive then the vertical because stainless is required. I'm happy with the vertical unless you gents know of any reasons I should be choosing the horizontal.
Work starts Wednesday.
Happy Thanksgiving gentlemen.
🙂[/QUOTE
Hey Perry nice work, well done. Appears from your photo the cement broke away reasonably clean. When the trench is filled in and furnace running you'll never regret doing it regardless of a sore back and blisters the're just part of the fun. Everything should settle nicely over winter, please keep us posted with additional pictures.

