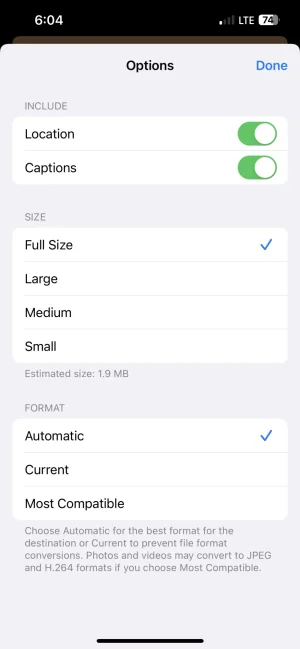So here we go!!
The shop in the picture is 24 x 40 and full of both wood working and metal working tools. The dream is to have 2 shops that support both endeavours with out tripping over all the machines. first step was to clear out the stumps and rocks and loam from a very busy tree cutting spring. We cleared a run about 30 x 90 feet and then an additional space behind the shop about 30 x 40 feet.
View attachment 50336
View attachment 50337
View attachment 50338
The area behind the shop was excavated down about 5 to 6 feet and gravel back filled with a packer going every 6 to 8 inches
View attachment 50339
The area pictured above is now suitable for a cement truck to drive to the back of the shop to pour the new pad.
Next picture is the new packed area for the shop extension.
View attachment 50340
Starting to form things up and get the pad set. Sides are 12" deep and the floor will be insulated with 2" foam board, sealed with spray foam and then vapour barrier (6 mil)
View attachment 50341
View attachment 50342
15M rebar around the perimeter topped with 6 x 6 wire mesh and 15M rebar drilled into the existing pad every 2 feet
View attachment 50343
Radiant floor heating tubing installed and zip tied to the mesh 12" on center. Each run is about 250 feet 1/2" PEX type tubing (radiant floor specific, O2 barrier etc.) 2 runs to cover the 21 x 24 foot pad.
View attachment 50344
Poured the pad Friday in blistering 32 degree heat. things set up fast and probably not my best finish on a floor but it is flat and will do a fine job for a machine shop. I don't like a power trowelled floor in the shop as it can get really slippery - especially if you have an oil spill etc.
View attachment 50345
I watered the floor about 5 times as it cured. Lumber package will be ordered this week and the trusses are due September ish. The "Addition" will be approximately 22 x 24 with 9 foot ceiling (to match the existing shop) and the trusses will be attic type so there will be an 11 foot wide by 24 foot long storage location. One garage door in the far side and a couple windows and a 3 foot door facing the house. Inside the existing shop will be a 4 foot wide access so I can roll the mill, lathes, sharpener, welding table etc etc into the new "Machine Shop" hopefully around the end of September
View attachment 50346
Lots on the go here in New Brunswick with landscaping and getting things in order. We cleared out a great number of dead trees and now have a sweet view of the pond in the back. I cleared out, back filled and leveled out more of a yard at the back of the house and we planted grass, lawn rolled things and it is looking quite nice!
View attachment 50347
A few more weeks of grass growing and some clearing at the pond side and things will be quite lovely!


