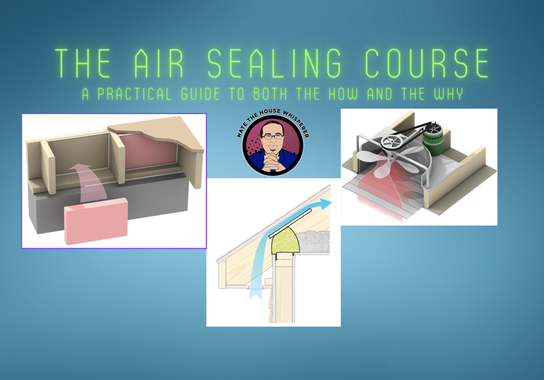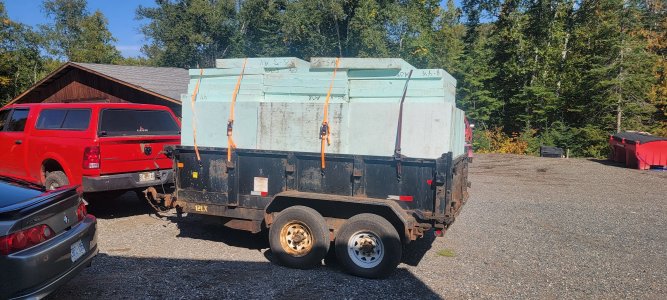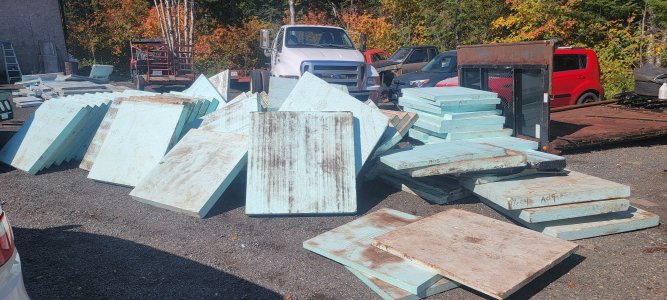Doggggboy
Ultra Member
Did I read that right?@Janger
A "get me by" garage
My Journey To My 36x50x14 Dream shop After reading all these awesome posts on garage journal for many years, I have finally set aside the time to post my own thread. My wife and I decided to move out to the country back in the spring of 2013. Our son was due in May, and we were done with city...www.garagejournal.com
You ran the plow truck to circulate through the pex to get rid of the snow?
That's nuts, but, hey I guess it worked🙂
I'm guessing gas wasn't 2 bucks a litre then either.



