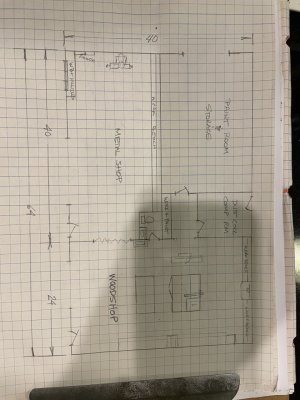36-40x80 Monitor style timber frame structure, with 2 15-20' wings off each side with 10' ceilings, and another out back for tractor/trailer/implement covered but exposed storage. Bridge crane spans the entire main area, that is all radiant infloor heat in a 5-6" concrete slab. Main area is open to the roof, except for a 2 story 20ft deep area at the back with a 6x12 snooker table/bar up top overlooking the main shop. Walkways down each side of the main area on the 2nd floor hung with cool stuff we all collect all along the walls. Underneath that at the back is small design office, Bathroom, with full shower, and hardware store along the full width. Walk out to 2nd floor deck facing west for those evening sunsets, with a hot tub. Beer on tap, with a hose long enough to reach hot tub.
Side wings are brightly lit, clean, and closed off from main area. With individual climate zones, and end grain wood block floors. One is dedicated to metalworking machine tools, and other side wing is wood shop, with all dust collection run in the floor, a good overhead air filtration system, and a jointer big enough to land a cessna on, with a planer to match. Main area is for wrenching, and general fab work. With a 2 post lift, and a 4 post for storage of projects. Somewhere in there is a 40x20 VMC, and a mill turn CNC lathe with barfeeder, and a WEDM. A 5x12' plasma table, and a CNC router with vaccum table too and maybe a 6 axis robotic arm in there somewhere to play around with like those lignum guys on Youtube. Along with the normal host of machine tools. In the metal side I'd also have a clean/dirty side for grinding/blast cabinets etc.
All fab tools in the main shop are on wheels so at least once a year I can wheel everything out and sweep/blow out the shop from one end to the other.
Over head air drops and hose reels all over fed by a big screw compressor isolated from the shop somewhere in it's own room, with an air dryer, as well as lot of overhead power drop and extension cord reels.
Out front is a covered concrete apron (also heated so no snow shoveling) that spans the entire width of shop. Allowing you to drive a truck with loaded trailer in from the side and out the other, and leave it undercover while being able to run the crane out front to pick a load off the trailer. Or just leave it parked under cover when you get home from a late night road trip getting some great old piece of iron. Long full stick steel storage along the side wall inside with an autofeeding bandsaw. Hose bib outside on apron for vehicle washing.
I'd have a second building for my sawmill, and lumber drying/storage, along with a solar kiln. I'd also have a 3rd building for blacksmithing and casting too. All concrete access to every shop so I can load unload everything easily with a forklift. But not a nice one, an old beat up one, that requires constant maintenance and has no brakes. Just to give me something to always complain about, work on, and keep me grounded 😀.
Would love to also have a golf simulator room in there somewhere too, but I would concede that to the boss......
On second thought, make that building 160' long and add the sim room, she wouldn't care lol.
Actually I'd have to build 2 of those shops, and hers would contain a pretty long list of stuff too like a walk in freezer, meat/product processing, and commercial kitchen area. Climate controlled fermenting room, and charcuterie fridge. Pottery area, and a glass blowing studio. Climate controlled yarn storage area, and room for all her knitting machines, spinning wheels, and looms etc, along with her dye studio. There would also be animals. Lots of fiber bearing animals, and livestock.
I'd also include an underground tunnel out to the shop from the house, so you can don't have to dress up in the winter, but I think that's getting a bit ridiculous.....
I could probably think of more, but that's a good start of what I/we'd be building if I ever won the lottery. 🙂. These are the things I think of on my drive home after I buy a 60 million lotto max ticket. 😀

