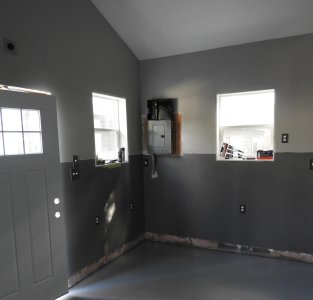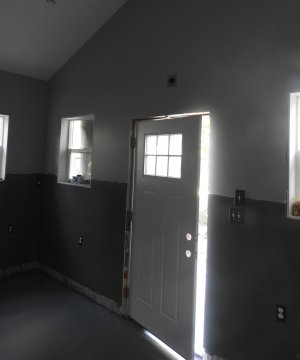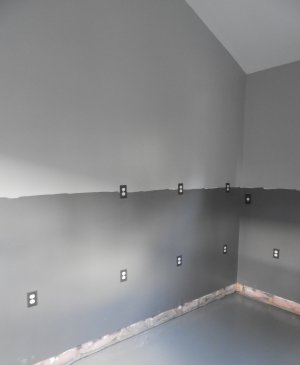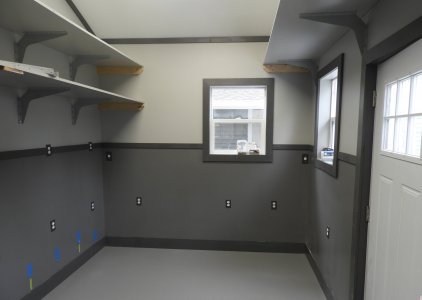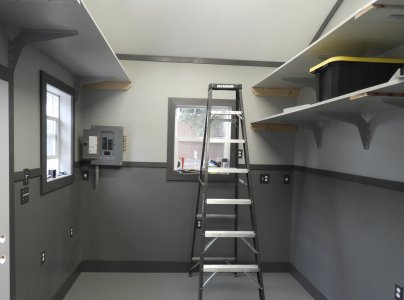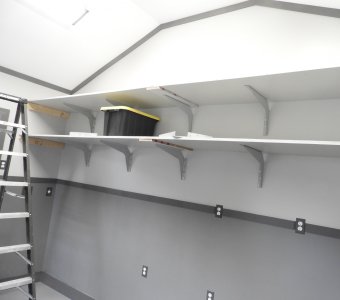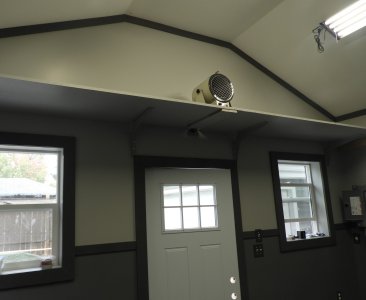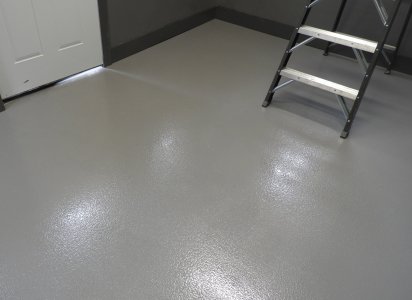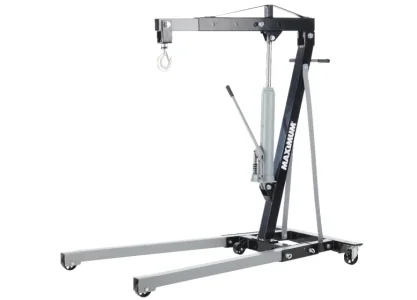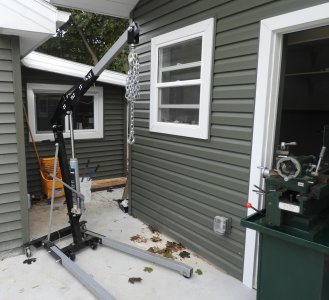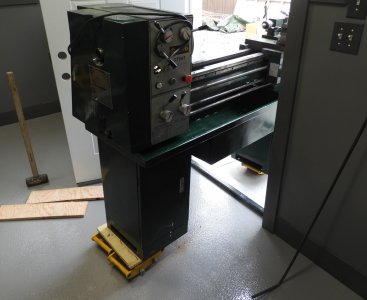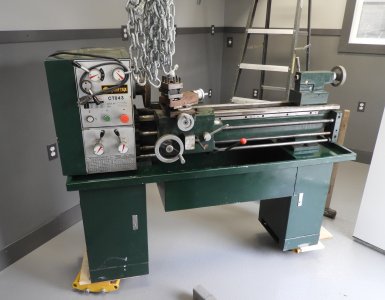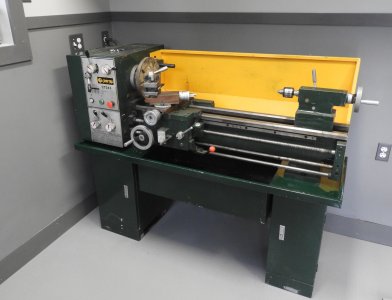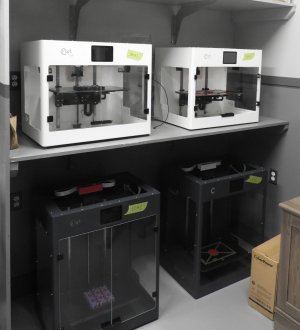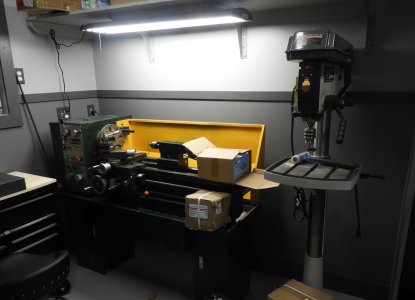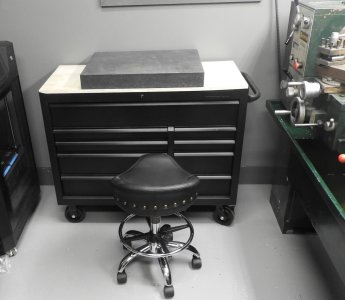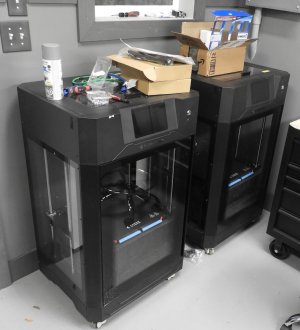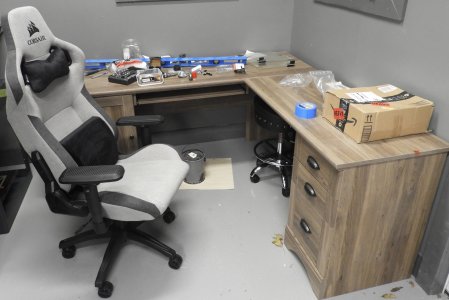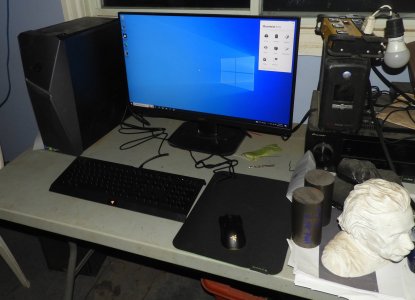-
Scam Alert. Members are reminded to NOT send money to buy anything. Don't buy things remote and have it shipped - go get it yourself, pay in person, and take your equipment with you. Scammers have burned people on this forum. Urgency, secrecy, excuses, selling for friend, newish members, FUD, are RED FLAGS. A video conference call is not adequate assurance. Face to face interactions are required. Please report suspicions to the forum admins. Stay Safe - anyone can get scammed.
-
Several Regions have held meetups already, but others are being planned or are evaluating the interest. The Calgary Area Meetup is set for Saturday July 12th at 10am. The signup thread is here! Arbutus has also explored interest in a Fraser Valley meetup but it seems members either missed his thread or had other plans. Let him know if you are interested in a meetup later in the year by posting here! Slowpoke is trying to pull together an Ottawa area meetup later this summer. No date has been selected yet, so let him know if you are interested here! We are not aware of any other meetups being planned this year. If you are interested in doing something in your area, let everyone know and make it happen! Meetups are a great way to make new machining friends and get hands on help in your area. Don’t be shy, sign up and come, or plan your own meetup!
You are using an out of date browser. It may not display this or other websites correctly.
You should upgrade or use an alternative browser.
You should upgrade or use an alternative browser.
Shop Shed build underway
- Thread starter Matt-Aburg
- Start date
Shop
And just for fun if you are willing to live far away in rural eastern Saskatchewan your money goes a long way.
house shop and land. $329K
One or two members on here sold their place and retired to this part of Canada.
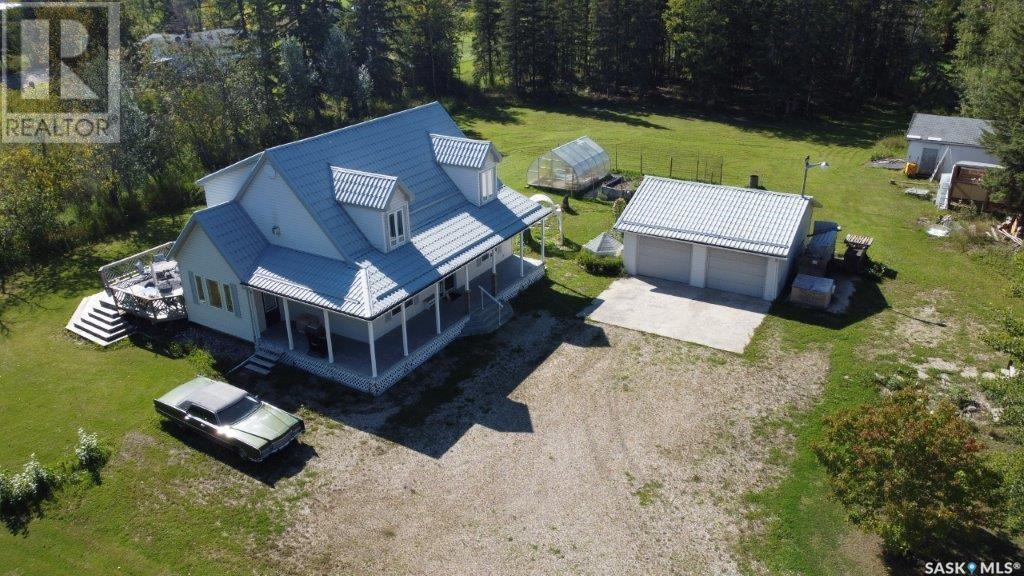
house shop and land. $329K
One or two members on here sold their place and retired to this part of Canada.

And perhaps you should look at Vancouver areas like Langley, Chilliwack, Surrey, Coquiltlam. You would find more people speaking Mandarin in that part of Canada if that is a concern.
Single- family detached 2000 ft2 on 3300 ft2 lot in Vancouver area will run between $1.2M to 2.5M depending on location. Quick-n-dirty between $500 to $1000 per square foot construction cost for middle-range locations.
House across the street from me:
BC Assessment - Independent, uniform and efficient property assessment
BC Assessment provides current actual value assessments for tax purposes on all properties in British Columbia and provides expertise in real estate data, mass appraisal systems and management.
I bought this house in 1988 for $95k, then I gave it to a lady who didn’t like me any more:
BC Assessment - Independent, uniform and efficient property assessment
BC Assessment provides current actual value assessments for tax purposes on all properties in British Columbia and provides expertise in real estate data, mass appraisal systems and management.
This is assessed value, if either house was posted for sale at the assessed value it would be sold in three days.
Whatever you do, don't look at Montreal, Toronto, or Vancouver. All three have thriving Chinese communities, but.... with the housing prices they might as well be on Mars with weekly shuttle service included.
Just draw a 1 hour circle around these places (100 km), and look outside that. That won't be perfect but it's as good a rule as any.
Just draw a 1 hour circle around these places (100 km), and look outside that. That won't be perfect but it's as good a rule as any.
Matt-Aburg
Ultra Member
Today the floor has set long enough to get these photos. I will wait though till next week to start finalizing this project. I have all the trim and shelf's painted and ready to go. Today I am lifting the small lathe and putting it on skates. I will be putting the chip tray back onto it. I had my welder friend added an 8 inch space for the chips to go on the bottom of that tray.
With these pictures I am showing the floors done, all painting mostly done. I will be paining touchups around the electrical panel and conduit. Also in the last pic, shows excessive plugs on back RH side wall. This is for the 3D printers.
With these pictures I am showing the floors done, all painting mostly done. I will be paining touchups around the electrical panel and conduit. Also in the last pic, shows excessive plugs on back RH side wall. This is for the 3D printers.
Attachments
Also in the last pic, shows excessive plugs on back RH side wall.
Huh? What does excessive mean? I don't think that word is in my dictionary!
Nice!
Nice to see it all coming together too! I gotta stop around and see it some day......
There should be a construction code requiring every square meter of shop wall must be occupied by an electrical outlet, so if we ever move into a new garage its done right LOL! Nothing worse than cross country cords to reach a few receptacles or needing power bars which can be kind of flakey. As soon as you start parking machines or cabinets or shelves, they start getting less accessible.
Matt-Aburg
Ultra Member
I have a total of 17 circuits. All 110 plugs are 20 amp with yellow wire. My heater plug is 30 amp orange. Only 15 amp white wire is for the lights. All 4 corners of the building have a 220 plug even though I will only need one in the South East corner. Never know what the future holds.There should be a construction code requiring every square meter of shop wall must be occupied by an electrical outlet, so if we ever move into a new garage its done right LOL! Nothing worse than cross country cords to reach a few receptacles or needing power bars which can be kind of flakey. As soon as you start parking machines or cabinets or shelves, they start getting less accessible.
At my current employer, he does not think at all about expansion or the future, only saving dollars... and so there are overheated extension cords everywhere... (Incredible how pathetic it is !!)
Last edited:
slow-poke
Ultra Member
We changed houses three years ago. PO were a far cry from handy. Garage one 15A circuit, one light bulb, and they covered the stairs from the garage to the basement with a plywood cover So they could store their snow tires there.I have a total of 17 circuits. All 110 plugs are 20 amp with yellow wire. My heater plug is 30 amp orange. Only 15 amp white wire is for the lights. All 4 corners of the building have a 220 plug even though I will only need one in the South East corner. Never know what the future holds.
Off with the plywood cover, 200A circuit that was for the now removed pool heater rerouted to the garage and a new 200A panel so circuits galore (like you did) lots of lights, welder and generator hook-up and even EV charger ready.
Matt-Aburg
Ultra Member
The shed-office-workspace is now ready for machines. Tomorrow I am placing the small lathe and my drill-press in the room. Here are some photos before it gets full.
Attachments
Matt-Aburg
Ultra Member
These shelfs could serve as bunk beds.. !! Anyway.. challenge today is moving the lathe through door with mechanics lift.. After this hurdle, the rest is easy. I will then order the desk !!I think they call places like that "He Sheds". A "She Shed" would not have shelves like that nor anywhere near that many outlets.
Anyway.. challenge today is moving the lathe through door with mechanics lift.
What is a mechanic's lift?
Matt-Aburg
Ultra Member
sorry, it is called a mechanics shop crane... here is the exact one I have. I intent to roll it over to the door on skates, lift the engine half over first, next drop back on a skate, roll forward, lift the tailstock and push though, drop back on skate, roll all the way in, then move the lift in to get if off the skates...What is a mechanic's lift?
Attachments
Matt-Aburg
Ultra Member
Matt-Aburg
Ultra Member
I am having alot of trouble putting the puck in the net on this project. I need to close this and move back onto the main shop. It is so close.. Here is where it is now.. I still have to..
Put the enclosures on the printers near the desk.. As you can see, boxes above on the shelfs(cut from picture). Most of that is remaining parts to assemble.
Put new chuck and toolpost on lathe, clean rust off rest of it.
clear all horizontal surfaces that act as magnets for junk.
Move dedicated CAM, 3D printer computer out to the room..
Put the enclosures on the printers near the desk.. As you can see, boxes above on the shelfs(cut from picture). Most of that is remaining parts to assemble.
Put new chuck and toolpost on lathe, clean rust off rest of it.
clear all horizontal surfaces that act as magnets for junk.
Move dedicated CAM, 3D printer computer out to the room..

