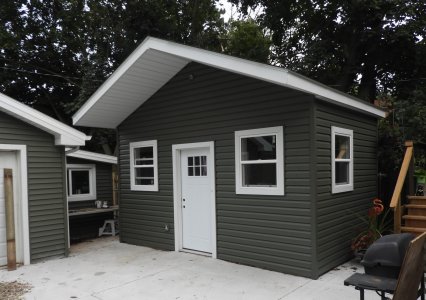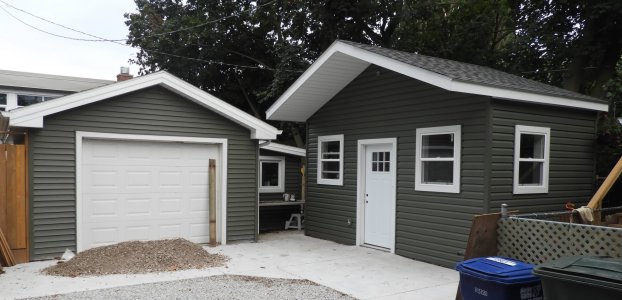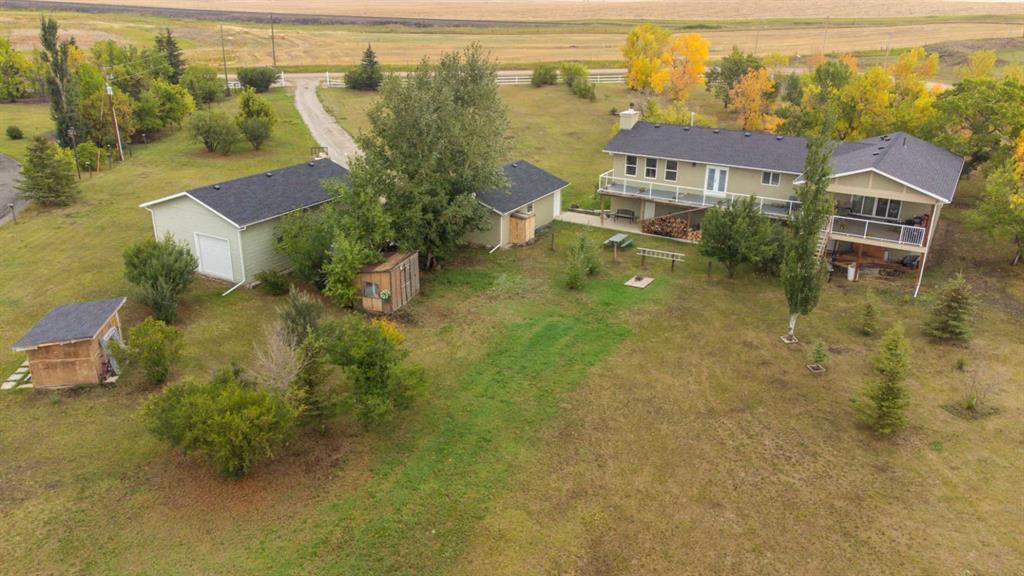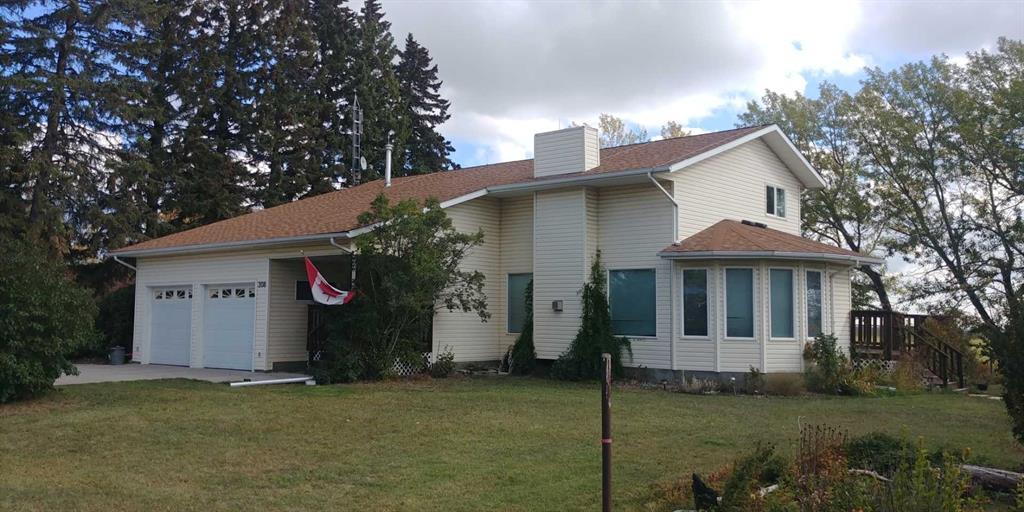Matt-Aburg
Ultra Member
Tomorrow, I intend to populate my load panel. I am probably going to use all the slots, and have every wall separate with 20 amp yellow wire. The plug near window is a stand alone 20 amp single pole for AC if needed. Really the only white wire I will be using is for the overhead lights. I am adding 20 amp double pole in each corner and one outside. I will photo this as soon as it is in. I do hope to be done by end of Monday.
Unfortunately, I lost my freedom and have to work... although it has good points, like a paycheck !!
Unfortunately, I lost my freedom and have to work... although it has good points, like a paycheck !!




