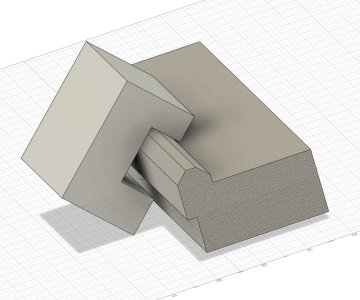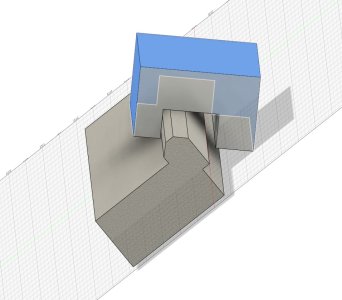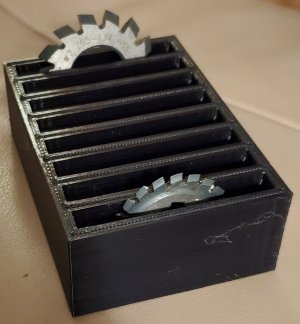Since then it's printed scores of useful shop stuff like the collet rack I posted. Zero CAD skills needed for that.
You zoomed right in on my other barrier to entry for 3D Printing.
Unless I am wrong, I understand that I need working CAD to be able to customize designs before printing. Everything I know says you need both 3D CAD and 3D Printing. They go together.
I think @jangers on-line group session will either make me or break me - assuming I can even get a connection working. A few members have also offered to help me. But I think I need more help than I feel comfortable accepting.
It's so funny because I've always thought of myself as a change maker - a fellow who embraced change - an early adopter. But Hobby style 3D CAD isn't going so well. And it's not like I've never done it before! I used a corporate 2D CAD system for years and then adopted CATIA 3D with relative ease. I even taught classes to new designers. I also used EasyCad 2D and AutoCAD 2D at home for decades but never transitioned to 3D at home. Mostly cuz I just didn't need it. 2D always met all my needs.
I feel like I'm just missing something very simple - like you have to install a driver before you can do anything. Or a car doesn't work without gasoline.
I'm sort of caught at the transition between sketches and components. EasyCad was 2D only. Catia is 3D solids only. There is no in between. But my sense is that Fusion is an in-between product. You start with a 2D sketch and then morph that into 3D. I can't seem to bridge that simple gap. Stuff I sketch doesn't form right when I extrude it or shape it. Maybe just a simple settings problem.
Sorry to pollute your thread with all this. I should really move it to someplace more appropriate.



