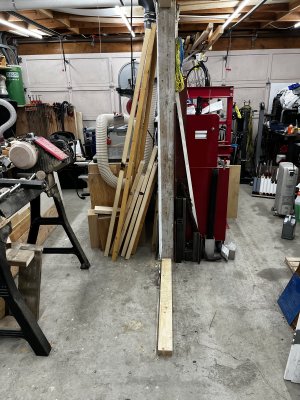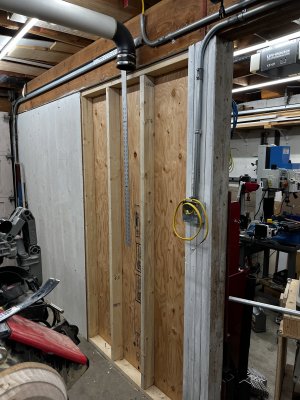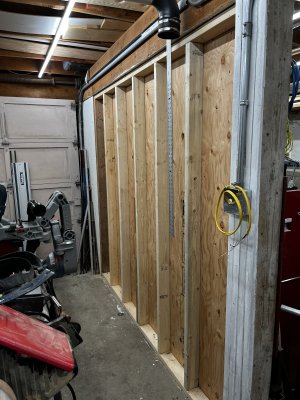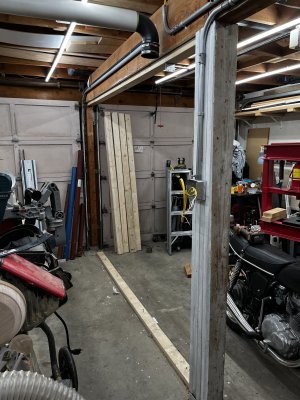-
Scam Alert. Members are reminded to NOT send money to buy anything. Don't buy things remote and have it shipped - go get it yourself, pay in person, and take your equipment with you. Scammers have burned people on this forum. Urgency, secrecy, excuses, selling for friend, newish members, FUD, are RED FLAGS. A video conference call is not adequate assurance. Face to face interactions are required. Please report suspicions to the forum admins. Stay Safe - anyone can get scammed.
-
Several Regions have held meetups already, but others are being planned or are evaluating the interest. The Calgary Area Meetup is set for Saturday July 12th at 10am. The signup thread is here! Arbutus has also explored interest in a Fraser Valley meetup but it seems members either missed his thread or had other plans. Let him know if you are interested in a meetup later in the year by posting here! Slowpoke is trying to pull together an Ottawa area meetup later this summer. No date has been selected yet, so let him know if you are interested here! We are not aware of any other meetups being planned this year. If you are interested in doing something in your area, let everyone know and make it happen! Meetups are a great way to make new machining friends and get hands on help in your area. Don’t be shy, sign up and come, or plan your own meetup!
You are using an out of date browser. It may not display this or other websites correctly.
You should upgrade or use an alternative browser.
You should upgrade or use an alternative browser.
DavidR8's shop shenanigans
- Thread starter David
- Start date
My garage has two single overhead doors with a beam running front to back supported by a post about 10’ from the front of the garage. To get more wall space I built a wall from the post to the front wall.
The planning process for the carriage house forced me to rethink organizing a garage space.
Because we planned a single overhead garage door I intended to put the metal shop at the front in a space above 11’ deep by 18 ft wide next to the overhead door and the woodworking area at the back with a wall separating the spaces.
I put digital pen to electronic paper and came up with a new layout for the existing garage.
Started by taking down the wall.
Total chaos but it will get better.




The planning process for the carriage house forced me to rethink organizing a garage space.
Because we planned a single overhead garage door I intended to put the metal shop at the front in a space above 11’ deep by 18 ft wide next to the overhead door and the woodworking area at the back with a wall separating the spaces.
I put digital pen to electronic paper and came up with a new layout for the existing garage.
Started by taking down the wall.
Total chaos but it will get better.




Attachments
Last edited:
Total chaos but it will get better.
To me, i see no chaos. It looks beautiful. Well done!
Thanks, I'm pleased so far.To me, i see no chaos. It looks beautiful. Well done!
Jswain
Joe
We just need to get one around Quebec.......... On the other hand, leaving one in has worked out well for China....
140mower
Don
I just want a bigger one around me....We just need to get one around Quebec...
Nah, we just need a really high stupidity-proof one around OttawaWe just need to get one around Quebec...
Jswain
Joe
Maybe even just cattle guards...So chicken wire? That ought to be up to their level
140mower
Don
I think those paint on ones are likely to work just as well......Maybe even just cattle guards...
Tomc938
Ultra Member
Nice place! But the kicker is the garage painted to match the truck. @YotaBota, what do you think about the colour?I can’t sufficiently express my opposition to this idea.
Context: former horse owner and the upkeep and expense is insane.
Then there’s the fact that the kids have zero interest in horses.
Now if you said horsepower then this place is the ticket.
https://www.realtor.ca/l/bLrG2/ja?propertyIds=26548278
trlvn
Ultra Member
You mean *another* one?!?
Craig
(Can I get a picture of the serial number plate?)
You mean *another* one?!?
Craig
(Can I get a picture of the serial number plate?)
trlvn
Ultra Member
Thank you! That is a relatively early serial number after they adopted the 'Peace sign' logo so probably 1973-1974? My G-18862 is the only one so badged that I've run across that has an earlier serial number.
Does it have the original motor? Probably a tag similar to this (from G-22753):
Craig
mmcmdl
Machinist/Toolmaker ( retired )
Got a spare bedroom ?Things like outdoor fire pit, room for archery range, forest in the backyard etc
