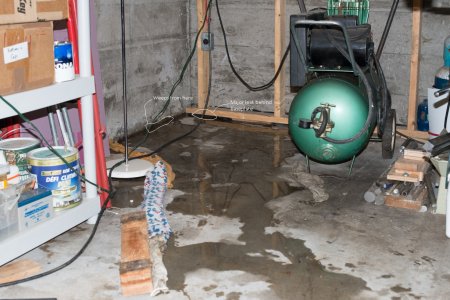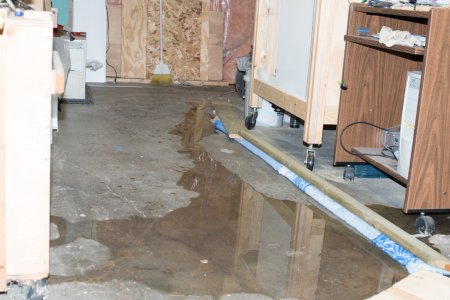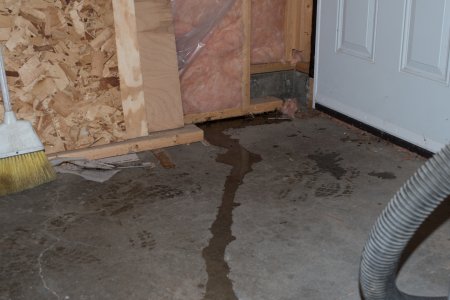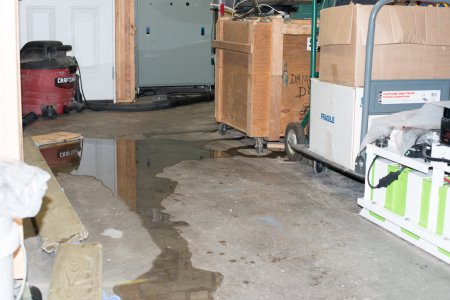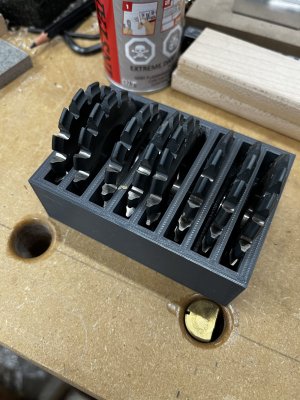slab drainage: My garage slab was not drained properly, so it is a PITA in the bad spring melts.
I favour concrete curb walls at least 3" high, just to get the sill plates away from potential moisture.
If I were to do it again, I would have all the drainage at 1/8" per foot to the centre of the garage, favouring an flat from the centre to the garage door. that way any intrusion of water for any reason is easily dealt with and won't rot your sill plates. You might ask my why I'm so protective of the sill plates. Yeah, no. I don't want to talk about it.
P.S. I didn't build this garage. None of it is the way I'd do it. But it is too expensive to replace
I favour concrete curb walls at least 3" high, just to get the sill plates away from potential moisture.
If I were to do it again, I would have all the drainage at 1/8" per foot to the centre of the garage, favouring an flat from the centre to the garage door. that way any intrusion of water for any reason is easily dealt with and won't rot your sill plates. You might ask my why I'm so protective of the sill plates. Yeah, no. I don't want to talk about it.
P.S. I didn't build this garage. None of it is the way I'd do it. But it is too expensive to replace

