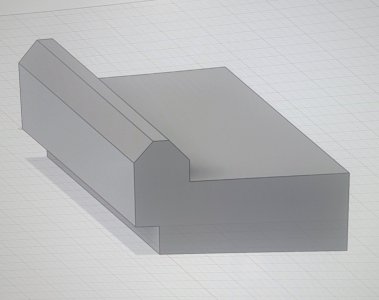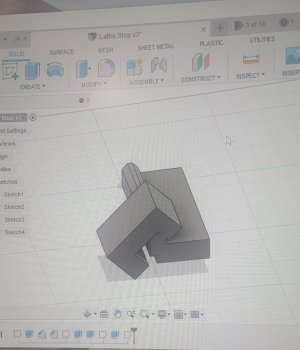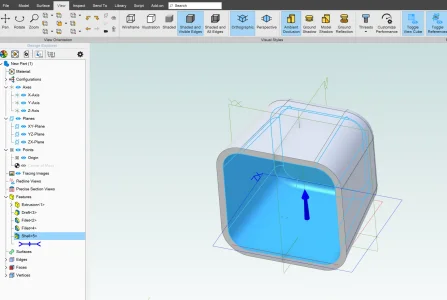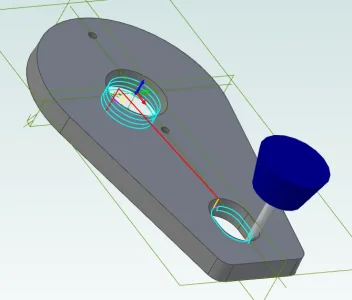That's a good example of how someone who 'gets' Fusion360 can draw very quickly. And like I can use a non RPN calculator I much prefer my HP. It's just easier to me but I also understand for others RPN is just wicked.so much for getting home at 4, here ya go
this his how i would make a simple box
-
Scam Alert. Members are reminded to NOT send money to buy anything. Don't buy things remote and have it shipped - go get it yourself, pay in person, and take your equipment with you. Scammers have burned people on this forum. Urgency, secrecy, excuses, selling for friend, newish members, FUD, are RED FLAGS. A video conference call is not adequate assurance. Face to face interactions are required. Please report suspicions to the forum admins. Stay Safe - anyone can get scammed.
-
Several Regions have held meetups already, but others are being planned or are evaluating the interest. The Calgary Area Meetup is set for Saturday July 12th at 10am. The signup thread is here! Arbutus has also explored interest in a Fraser Valley meetup but it seems members either missed his thread or had other plans. Let him know if you are interested in a meetup later in the year by posting here! Slowpoke is trying to pull together an Ottawa area meetup later this summer. No date has been selected yet, so let him know if you are interested here! We are not aware of any other meetups being planned this year. If you are interested in doing something in your area, let everyone know and make it happen! Meetups are a great way to make new machining friends and get hands on help in your area. Don’t be shy, sign up and come, or plan your own meetup!
You are using an out of date browser. It may not display this or other websites correctly.
You should upgrade or use an alternative browser.
You should upgrade or use an alternative browser.
C'ADventures
- Thread starter David
- Start date
- Status
- Not open for further replies.
Matt-Aburg
Ultra Member
You're on your way now! 😎
Yup. Ok, here is what I was aiming for tonight.

Not incredibly easy, but once I had a 3D cube, I could modify as required by adding another block and merging and adding two chamfers of the correct dimensions.
I think @Janger is right. There are a lot of non-intuitive things I need to learn before I can really use this effectively.
so much for getting home at 4, here ya go
Ya, that never used to work out for me either.
this his how i would make a simple box
With @Janger 's tip under my belt I got a lot done. But you have done a few things I'd like to understand better.
You chose the plane by picking on a surface on the view orientor (my name for it). I clicked right on the main view. I'll try to use your approach more often.
Then you pulled up some kind of dimensioning tool to size your sketch. I just made the sketch and then modified it later in the 3D view by extruding in or out. Your way seems so much better. But I cant figure out how you got those dimensioning boxes where you entered what you wanted.
look at the video at the 8sec mark, after clicking on the cube, i click on the main screen area, that brings up the sketch tool bar at the top, then i use the rectangle tool to make a rectangle, the dimension boxes come up automatically
i will make you another video that shows how to make that thing you have made here right from a sketch, i dont have the dimensions so it will be just a random size
i will make you another video that shows how to make that thing you have made here right from a sketch, i dont have the dimensions so it will be just a random size
the dimension boxes come up automatically
No dimension boxes come up automatically.
when the screen zooms in, that is just me using the scroll wheel on the mouse
the real key here is getting into the sketch mode, then you can draw it like an isometric drawing
i may not be doing it the "right" way, but my only formal drafting experience/training are pen + paper iso drawings, so thats the way i carry it into fusion
Edit: orthographic, not isometric, i always get those two confused
Last edited:
the real key here is getting into the sketch mode, then you can draw it like an isometric drawing
i may not be doing it the "right" way, but my only formal drafting experience/training are pen + paper iso drawings, so thats the way i carry it into fusion
That worked great! I didn't even know that "line" tool existed. I made the next part in the assembly in one go like you did. Very cool. Lots to learn.

! great !
now that you have that figured, you can make a sketch on any one of those faces, and make protrusions, holes, divots, what ever you like in that face or through that face
That line tool is very confusing. The tool icon looks like a spline but it acts like a line. I'm guessing that the reason is that it's actually both. If so, I'll figure out the spline another time. I'll play with it tomorrow.
Its past my bed time right now.
Thanks so much to @Janger, @jcdammeyer, @David_R8, and @phaxtris for getting me through the launch bottle neck.
I think I have an incling now about what a sketch is. I'm trying to think of a sketch a bit like a 2D slice that can then be converted into 3D by extruding etc
It's quite a bit different from Catia, but I'm feeling better already. Two dimensioned parts in one night is ok progress by me.
I'm trying to think of a sketch a bit like a 2D slice that can then be converted into 3D by extruding etc
Exactly!
Have a good night !
Exactly!
Have a good night !
Gunna see if my bride will let me watch @Janger 's intro in bed. That should be an interesting discussion all of its own! Might have to tell her it's machinery porn......
Sorry no video it's just a bunch of posts and screenshots. Maybe I could make a video of it. Would people like that?
It's ok @Janger. I thought it was a video but I'm actually glad it's not. I've been going through your posts one at a time. They are just fine as they are. I don't even have to convince my wife that it is porn!
Lots of good stuff there.
Sorry no video it's just a bunch of posts and screenshots. Maybe I could make a video of it. Would people like that?
Sure, why not
Hey do you use fusion for cam ? At some point I have to learn how to make tool paths and export g code...it seems rather daunting
Sure, why not
Hey do you use fusion for cam ? At some point I have to learn how to make tool paths and export g code...it seems rather daunting
Yah I do. It's either the wizard on the control for simple stuff or Fusion CAM.
I used AutoCAD for quite a few years. The biggest hurdle I had when moving to solid modelling (Fusion 360) was unlearning AutoCAD.
It was some time before I realized that: sketch -> solid model -> drawing.
Now it’s so natural I would find AutoCAD very limited, working in 3D is tremendously intuitive after you get the hang of it.
It was some time before I realized that: sketch -> solid model -> drawing.
Now it’s so natural I would find AutoCAD very limited, working in 3D is tremendously intuitive after you get the hang of it.
Former Member
Guest
Little side drift, but since this is about learning, RPN calculators are best for the approach of equations in three concepts.
1. Floating stack to allow you to manipulate the equation.
2. Inside out first always, followed by,
3. Top down.
Nice thing is you see you intermediate answers along the way and that alone is worth it.
This dynamic change in thought process is similar to changing on how you approach simple 2D drawing to CAD/CAM 3D drawings.
1. Floating stack to allow you to manipulate the equation.
2. Inside out first always, followed by,
3. Top down.
Nice thing is you see you intermediate answers along the way and that alone is worth it.
This dynamic change in thought process is similar to changing on how you approach simple 2D drawing to CAD/CAM 3D drawings.
- Status
- Not open for further replies.


