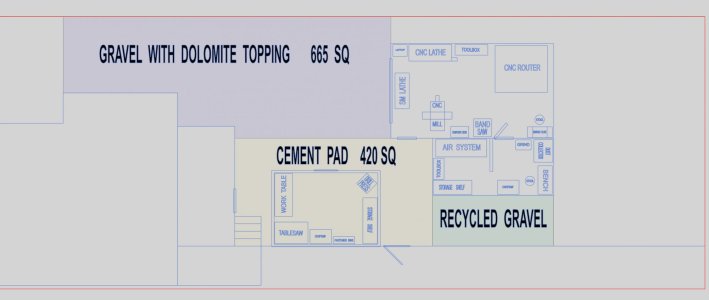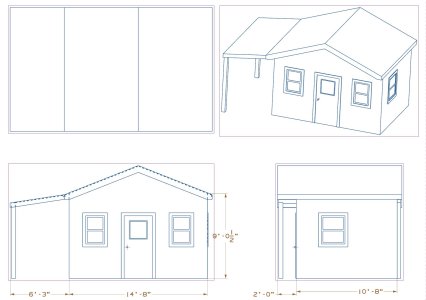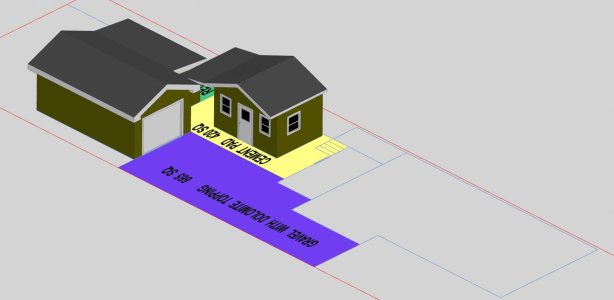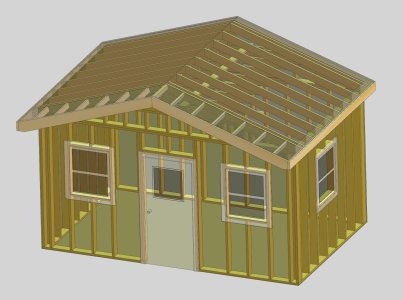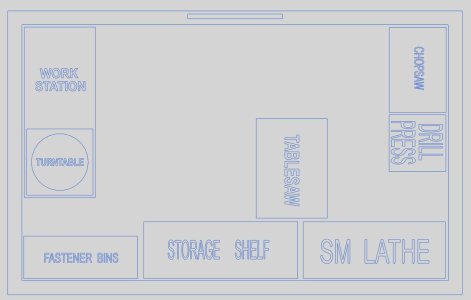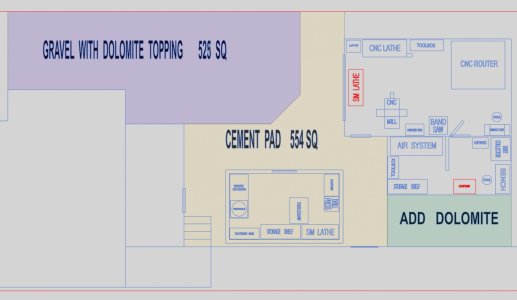Matt-Aburg
Ultra Member
Thanks for the idea. If you see the picture with the cement pad, I will make sure to put outside plugs in that area of the new structure and I may actually design it. We would need the posts in while concrete is being put in. This will provide a covered area to cut the wood outside, or store more stuff....Looks good. I want to add a shed with lean to (move existing old shed, and replace with new 10-12x16 ish) in the side yard this year. I'd like a dedicated blacksmithing area under the lean to, and hopefully move my welding/fab stuff out in the shed so I can add more machine tools to the garage, and not be so worried about fire hazards and grinding dust in my attached garage shop. I don't mind the small dedicated to one thing spaces. Easier to keep clean and isolate the messes and I don't think it's far enough away that the commonly shared tools would be a big problem. Maybe in the winter......
Great input !!

