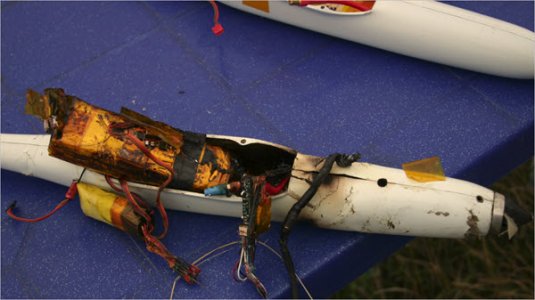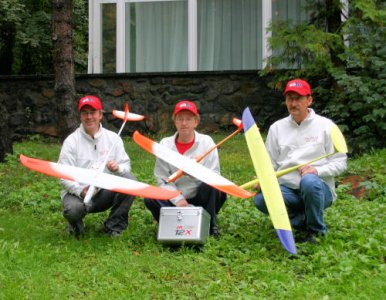Running an electrical service and gas in the same trench may be unsafe but it meets building code in most places. I found this information on the City of Airdrie's web site.
http://www.airdrie.ca/getDocument.cfm?ID=952
Electrical for Detached Garages:
Updated Feb 19, 2016 for 2015 CE Code in force Jan. 1, 2016
* Garage construction requires permits (electrical, building)
* Permits must be applied for at the time.
* Dial before you dig – Alberta One Call –
www.albertaonecall.com 1-800-242-3447
Underground branch circuit feeding a detached garage:
There are several acceptable methods for feeding garages with underground wiring. Ensure the chosen method includes proper depth of burial, wire approved for wet locations and proper protection for the cable chosen.
NMD90 (known as Loomex or Romex) shown above is not rated for underground use!
Underground wiring methods. These are not the only approved methods but this shows the 3 most common methods:
1. NMWU cable in conduit - one continuous cable running from the panelboard in the house to a junction box, first device box or panel installed in the garage. The cable is protected by PVC conduit on all exterior surfaces and for the entire underground section. Buried minimum 18” below finished grade.
2. NMWU cable direct buried - one continuous cable running from the house panel to a junction box, first device box or panel installed in the garage. Cable protected by PVC conduit on all exterior surfaces to the bottom of the trench. Cable is then laid in the trench (direct buried) and protected by a layer of screened sand with a maximum particle size of 4.75 mm or screened earth at least 75 mm (3”) deep both above and below the cable. Buried minimum 24” below finished grade.
3. TECK Cable - one continuous cable running from the house panel to a junction box, first device box or panel installed in the garage. Directly buried a minimum 18” below finished grade. Note the metal armour on a TECK cable must run continuously both electrically and mechanically from end to end – the armour cannot be cut off at any point – and must be bonded at both ends. The bonding of the armour is accomplished by metal to metal contact with the cable connectors at the junction box or panel. Teck cable that contains a blue wire that will be utilized as a white “neutral” requires that wire be identified at both ends, normally done with white electrical tape. The outer jacket must be protected at ground level where it is subject to mechanical damage (see photos pg. 15).
Other considerations:
* Burial depth is measured from the top of the conduit or cable to finished grade. If the trench is in an area where vehicles drive, trench depth must increase by an additional 6”from the depths shown above.
* If you have trouble digging to the required depth because of hitting solid rock, the minimum cover requirements are permitted to be reduced by 6” where mechanical protection is placed in the trench over the underground installation. Several materials are suitable but most commonly 2x6 pressure treated planking is used. (see photos)
* All underground wiring must have a marking tape placed ½ way into the backfill of the trench (see photo). This warning tape says “caution electric line below” (or similar) and is available at electrical wholesalers and some home improvement centers.
* Communications circuits run to the garage ( phone, CATV) – these cables must be in a separate conduit from the power. Inside the structures the communications cables must be spaced 2” away from any power cable.
* Electrical branch circuit wiring to the garage may be in the same trench as a gas sub-service line (the gas line from the house to the garage). It is recommended the two systems are separated by a 2X6 pressure treated plank. Note the minimum depth of burial for gas line is 15”.



