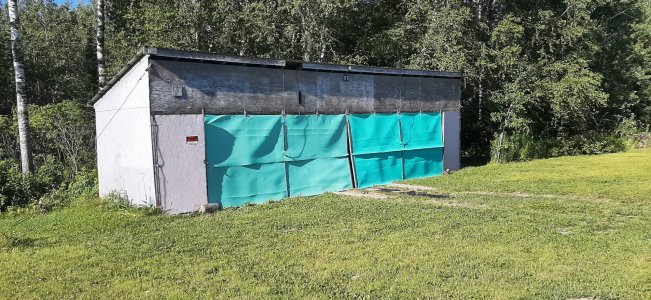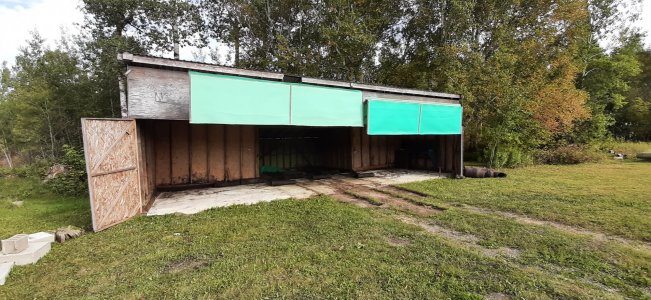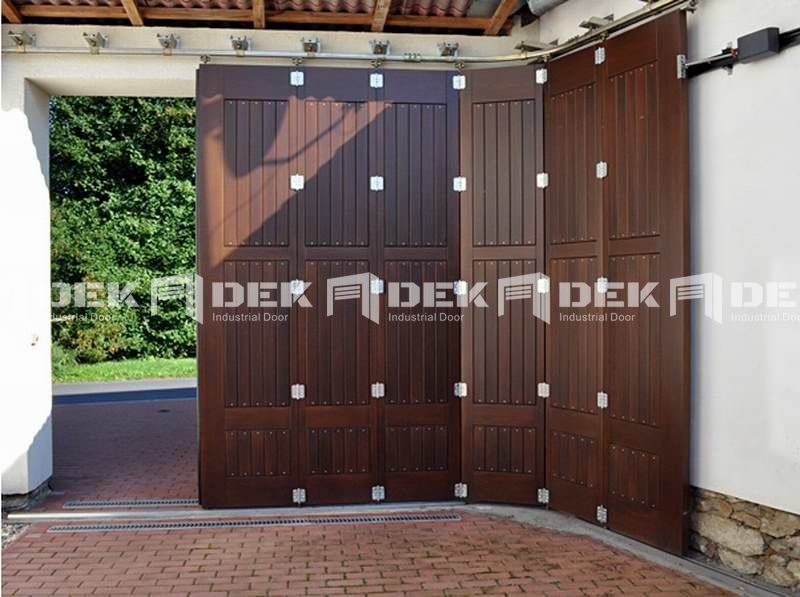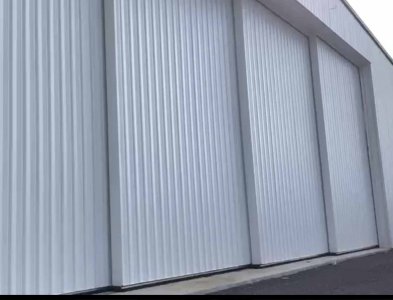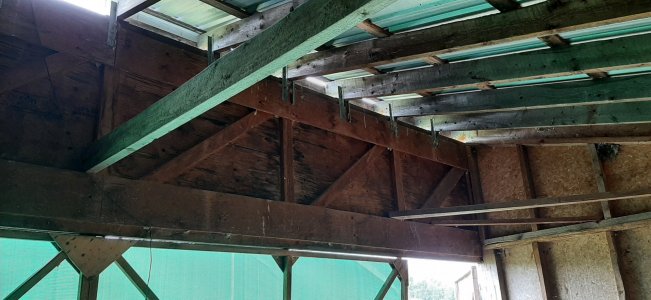Hi all
It has been a busy summer and not much metal related going on so I have not been around much. But a project has come up (still only fringing on metal related) that I was hoping to find input for. With the myriad amount of diversified talent on this forum, I think I have a good chance of finding the input I need.
I bought a hangar (very ugly hangar) this summer, to hold the airplane I hope to have shortly. The hangar is a bit of a project. Currently, sides have sunk a bit and the front doors consist of 4 doors. They are each 2x2 framing. The two main doors are about 16 feet wide by 8 feet high, vertical bifold, lifted by a hand winch each. The two end doors are 4 feet wide by 8 feet high, on hinges. They are covered in paper-machine screening (aka "the wire" where the pulp is dumped onto to form the sheet).
Common general aviation hangar doors come in a few different designs. Vertical lift bifolds (of 2 panels) (VLB), bypass sliding (of 4 panels) (BPS), horizontal folding bifolds (of 4 panels) (HFB)
Each has their pros and cons. The VLB are the nicest I think. They are not subjected to winds as much as the horizontally opening ones. The hardware gets a little complicated. Finding a motor that would be adequate and on 12 or 24 VDC is a little difficult. See examples here
BPS require the barn door hangar rail to extend past the ends of the hangar. I am not a fan.
The HFB are probably the easiest but are subject to wind loads when open (although I am not a fan on flying on super windy days anyways. )
I figured that there seem to be a lot of farmers here that have dealt with large doors on barns and tractor sheds.
What have you built? What do you like?
The Schweiss design uses several lift straps of webbing, wrapping on pulleys on one long shaft driven by a strong motor. I do not have access to power there except via a possible solar system of some sort. I am wondering about using this design but lifting the door with a chain pulley and maybe a counter weight instead of a motor..? I have some concerns about the strength of the header over the door to take the weight of the new doors. The hangar is old but I noted a nailing plate on the inside, indicating to me it may have been engineered. Considering the apparent age of this hangar, the sag for a 40 foot span is not bad so it must have some integrity. I think I will be adding another layer of half inch plywood, screwed into the truss to reinforce the existing structure. The rest of the building is stick framed with rough lumber. It all needs TLC but looks ok, .... I had to jack up the East wall to replace a rotten bottom plate and that whole wall needs to be level a bit more.
If you had time to explore the Schweiss system, think this can be converted to a manual lift? I was thinking about putting the pulleys on the top of the door and the straps affixed to the bottom of the door. Typically, the motor driven shaft is at the bottom of the door so would not be conducive to a hand pulley system.
What to use for a shaft? My garage door at home is a 1" diameter steel pipe, looks kinda light but lifts a 14' wide wooden door ok. Torsion springs are attached to it. I may be able to get this in longer lengths or use electrical conduit?
So, that is the convoluted story. I need/want better looking and functioning doors 40 feet wide by 8 feet high.
Any input for me?
Thanks all.
Cheers,

It has been a busy summer and not much metal related going on so I have not been around much. But a project has come up (still only fringing on metal related) that I was hoping to find input for. With the myriad amount of diversified talent on this forum, I think I have a good chance of finding the input I need.
I bought a hangar (very ugly hangar) this summer, to hold the airplane I hope to have shortly. The hangar is a bit of a project. Currently, sides have sunk a bit and the front doors consist of 4 doors. They are each 2x2 framing. The two main doors are about 16 feet wide by 8 feet high, vertical bifold, lifted by a hand winch each. The two end doors are 4 feet wide by 8 feet high, on hinges. They are covered in paper-machine screening (aka "the wire" where the pulp is dumped onto to form the sheet).
Common general aviation hangar doors come in a few different designs. Vertical lift bifolds (of 2 panels) (VLB), bypass sliding (of 4 panels) (BPS), horizontal folding bifolds (of 4 panels) (HFB)
Each has their pros and cons. The VLB are the nicest I think. They are not subjected to winds as much as the horizontally opening ones. The hardware gets a little complicated. Finding a motor that would be adequate and on 12 or 24 VDC is a little difficult. See examples here
BPS require the barn door hangar rail to extend past the ends of the hangar. I am not a fan.
The HFB are probably the easiest but are subject to wind loads when open (although I am not a fan on flying on super windy days anyways. )
I figured that there seem to be a lot of farmers here that have dealt with large doors on barns and tractor sheds.
What have you built? What do you like?
The Schweiss design uses several lift straps of webbing, wrapping on pulleys on one long shaft driven by a strong motor. I do not have access to power there except via a possible solar system of some sort. I am wondering about using this design but lifting the door with a chain pulley and maybe a counter weight instead of a motor..? I have some concerns about the strength of the header over the door to take the weight of the new doors. The hangar is old but I noted a nailing plate on the inside, indicating to me it may have been engineered. Considering the apparent age of this hangar, the sag for a 40 foot span is not bad so it must have some integrity. I think I will be adding another layer of half inch plywood, screwed into the truss to reinforce the existing structure. The rest of the building is stick framed with rough lumber. It all needs TLC but looks ok, .... I had to jack up the East wall to replace a rotten bottom plate and that whole wall needs to be level a bit more.
If you had time to explore the Schweiss system, think this can be converted to a manual lift? I was thinking about putting the pulleys on the top of the door and the straps affixed to the bottom of the door. Typically, the motor driven shaft is at the bottom of the door so would not be conducive to a hand pulley system.
What to use for a shaft? My garage door at home is a 1" diameter steel pipe, looks kinda light but lifts a 14' wide wooden door ok. Torsion springs are attached to it. I may be able to get this in longer lengths or use electrical conduit?
So, that is the convoluted story. I need/want better looking and functioning doors 40 feet wide by 8 feet high.
Any input for me?
Thanks all.
Cheers,
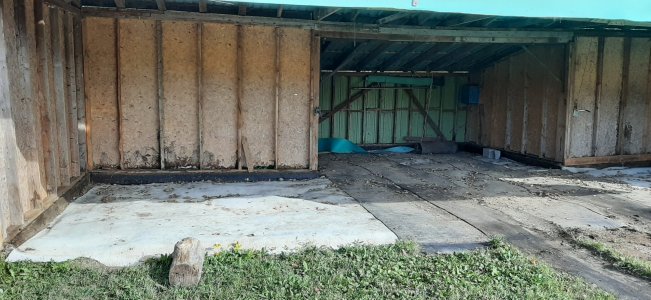
Attachments
Last edited:

