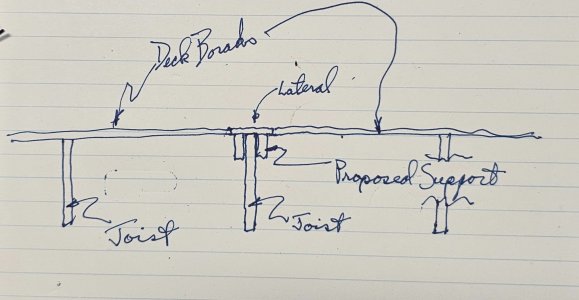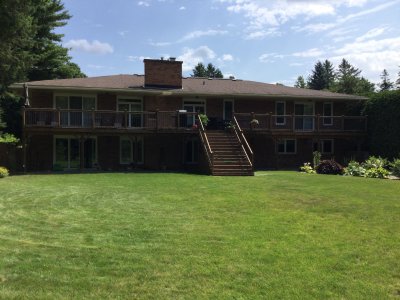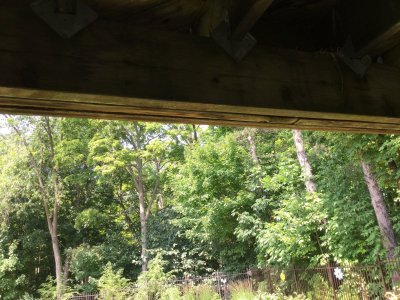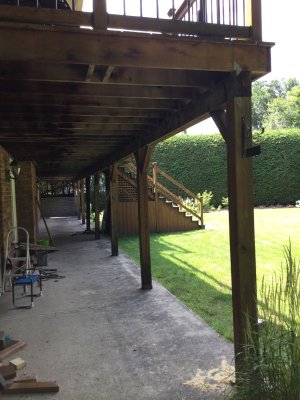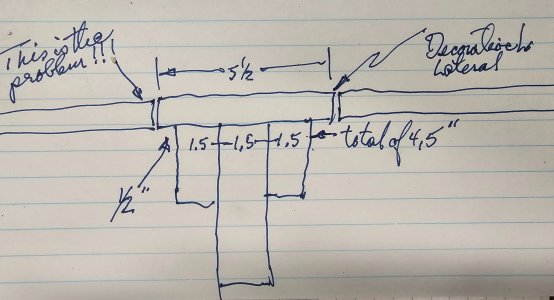slow-poke
Ultra Member
See attached sketch (red mark up)
I'm replacing the 1" x 6" cedar cladding with Trex. The structure below is 2x8" on 16" centre.
Question relates to the support for the three centre vertical strips shown in red.
The span is 15" maximum (gap between 16" on centre joists). In theory there should be a joist under each of those vertical strips. So in theory the vertical strip could have one fastener in the middle but really needs two near the edges. So I will need to add a support on either side of the joist (36 total)
I'm guessing that a 2"x4" on edge would be adequate?
2x 6 or 8" seems overkill.
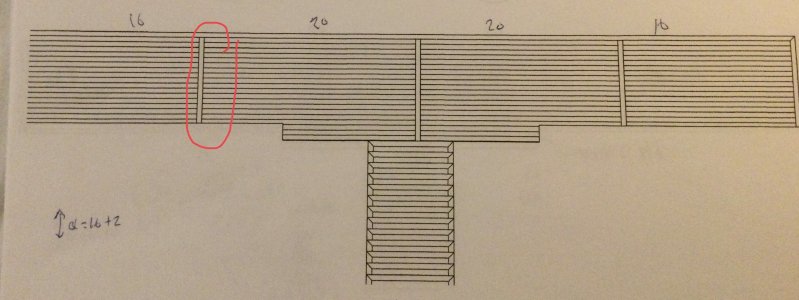
I'm replacing the 1" x 6" cedar cladding with Trex. The structure below is 2x8" on 16" centre.
Question relates to the support for the three centre vertical strips shown in red.
The span is 15" maximum (gap between 16" on centre joists). In theory there should be a joist under each of those vertical strips. So in theory the vertical strip could have one fastener in the middle but really needs two near the edges. So I will need to add a support on either side of the joist (36 total)
I'm guessing that a 2"x4" on edge would be adequate?
2x 6 or 8" seems overkill.


